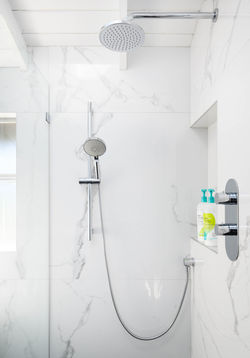

WESTRIDGE RESIDENCE
The owner asked us to update and modernize the interior of this 1960’s house. Overall the layout worked for the family of four, however, it was dated, dark and segmented.
The project was completed in 2 phases: first the main living space, stairwell and upstairs hallway and bath, and second the master bedroom and ensuite.
In the first phase non-bearing walls separating the dining and living rooms from the kitchen were removed, and the kitchen was completely re-built using a modular Swedish cabinet system. We customized it with it quartz countertops, a colourful modern tiled backsplash, new appliances, bright recessed lighting, and wiring for data and built-in speakers. The large island with eating bar stools and adjacent built-in seating add to the social atmosphere of the opened-up living area.
The old flooring was removed throughout and a new concrete topping was poured to unify the kitchen, dining room, living room and entry hall.
Audio system and electronics components were also centralized in a closet (that concealed plumbing stacks) and clad in natural finished shiplap cedar.
The stairwell and upper hallway were newly finished in engineered hardwood, and a new frameless glass railing encourages light and space to flow.
The main bathroom was completed re-done with new fixtures from CANTU and tiles from Ames.
In the second phase, the master ensuite was enlarged from a 2 piece to include a tiled frameless glass shower. The marble-tiled shower includes a rainhead and a hand shower, as well as a convenient and all-important niche for soaps and accessories. New lighting, toilet, simple wall-hung vanity, mirror, ventilation fan, and of course, a speaker.
 |
|---|
 |
 |
 |
 |
 |
 |
 |
 |
 |
 |
